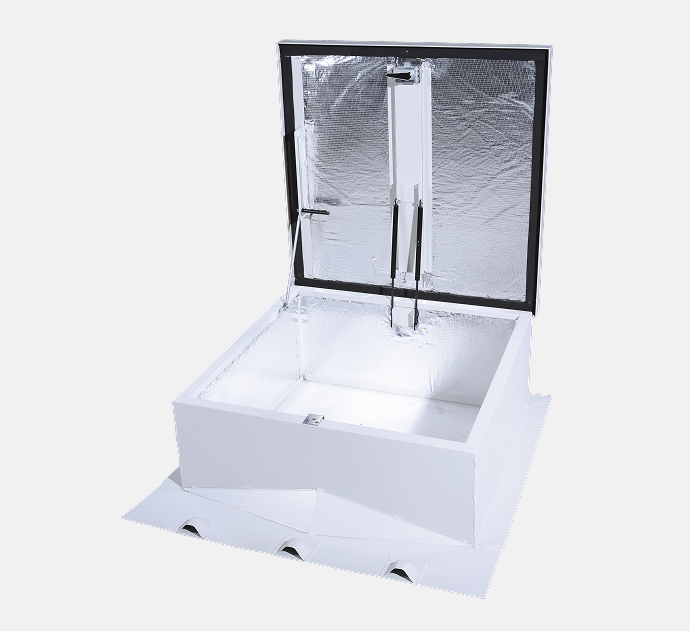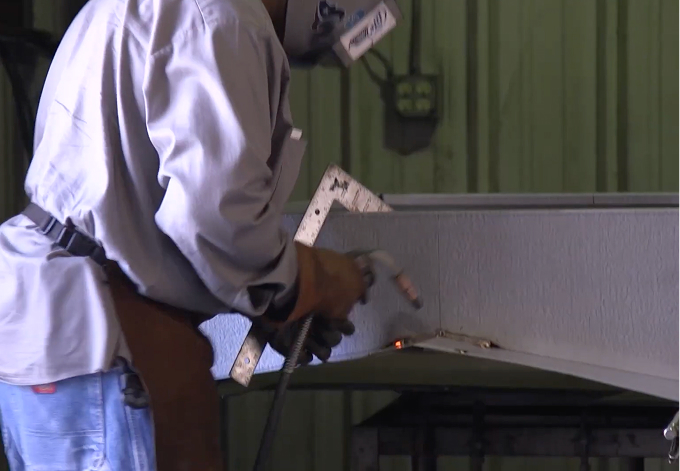Standard Sizes
- Ladder Access: 2′6″ x 3’0″
- Ship Stair Access: 2′6″ x 4’6″
- Service Stair Access: 2′6″ x 8’0″
Custom sizes available upon request.
Roof Panel Configuration
Roof hatch is built into roof curb to match slope and corrugations.
Design
Roof access hatches feature a gas-charged opening device and automatic hold-open latch, and can be manufactured to open in any specified direction.
Security
Roof hatch can be locked from the inside and outside.
Construction
The roof access hatch features rugged 16-gauge galvanized steel construction. Corners are mitered and welded watertight using a siliconized bronze wire for a long-lasting and non-corrosive finish. Welds are finished with a protective zinc primer. FSK faced rigid board insulation is optional.
Finish
Long-lasting, heat-fused electrostatic powder factory-applied to match any architectural color.
Options
- Peak or slope mount roof profile
- Corrugated or non-corrugated builds
- Single or double-door build

