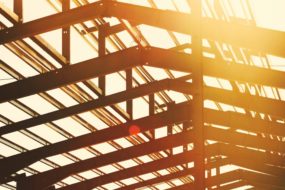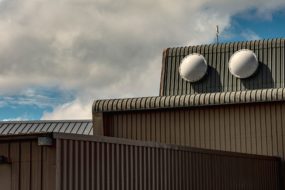Covering Your Bases: The Finer Details of Your Metal Building Designs
If you construct or do business out of modern-day steel buildings, you know such structures have entered a new era. The days of boxy, cookie-cutter builds have given way to versatile options that go up quickly, serve a vast range of industries and feature metal building designs limited solely by the imagination.
But with so many possibilities — and so many projects on the books — it can be easy for a building’s basics to go overlooked. And a missed detail here or there can result in costly change orders, time-consuming delays and structures that don’t serve their end users to the best of their ability.
Here, Metallic Products’ steel building experts take things back to square one, diving into some of the finer aspects of your metal building designs. Read on for insights aimed at helping you start your projects strong — and create an end product adequately suited for users’ operational needs and environment.

Paying adequate attention to metal building designs’ smaller aspects can help facilitate a smoother build and more successful completed structure.
Certified vs. Non-Certified Metal Building Designs: What is Required?
Before delving into building layout and aesthetic preferences, it’s important to factor in basic guidelines which could impact your overall approach. To begin with, consider whether a certified vs. non-certified metal building is the right option.
Both building types are durable, cost-effective possibilities, and can be customized to serve most companies’ needs well. Let’s take a look at how they differ.
Certified Metal Buildings
A certified metal building is engineered to adhere to stringent local building code standards — and built to withstand harsh outdoor conditions such as high wind speeds and heavy snow loads. As such, these structures are considered safer and more durable than their non-certified counterparts.
Designed by professional engineers, certified metal buildings tend to feature more bracing and tighter screw patterns to help them stand up against the elements. These structures undergo thorough engineering, design and often testing processes, too. Their plans are reviewed and approved by certified structural engineers.
It should be noted that building standards will vary depending on your area. It’s best to consult local authorities before beginning work on a project — particularly if your project takes place in a city or town that is new to your team.
Non-Certified Metal Buildings
Non-certified structures are built to meet industry standards but might not conform to certain areas’ local building codes. The biggest difference between these and their certified counterparts is that, although durable, non-certified metal buildings are not engineered to meet specific wind ratings and/or snow load capacities.
Bracing for non-certified steel buildings typically includes four corner braces and one channel or peak brace. While extra anchors are optional, such structures are not required to have extra support or meet certain safety and durability requirements. These structures are a quality go-to option for areas that don’t have particular standards in place.
Determining Which Option is Best for Your Steel Building Project
The decision regarding whether to opt for a certified vs. non-certified metal building boils down to a few key factors you’ll want to discuss with the structure’s end user. These include:
- Usage: Consider the metal building’s intended use. If it will house valuable assets or serve as a commercial space, investing in a certified structure is often advisable.
- Local Codes: As stated above, local building codes and regulations will often guide such decisions. If certification is mandatory for your project, it’s crucial to comply with requirements.
- Weather Conditions: Assess the climate of your structure’s location. If it’s in an area prone to extreme weather events, opting for a certified building helps ensure it can withstand challenging conditions such as high winds, heavy rains or extreme snowfall.
- Budget: While certified buildings may offer additional assurances, they often come at a higher cost. Evaluate your budget (or that of the building’s end user) and weigh the benefits against the investment.

Selecting the right metal building panels aids in reinforcing your structures and extending their lifespans.
Incorporating the Right Metal Building Panels into Your Project
Customization is king in the world of construction and steel structures — even as it relates to metal building panels. The grooved steel that covers a building’s exterior walls and roofing can play an important role in the structure’s ability to remain weathertight, to accommodate a range of steel building accessories — and to extend its lifespan, too. (Who knew sheet metal was so important?)
To the untrained eye, it can be difficult to determine the differences between wall panel options — or to know why one potential groove pattern might offer advantages over another. Let’s look into a few of our industry’s most popular panel options.
R Panel Sheet Metal Options
Arguably the most common panel type in our industry, R panel sheet metal comes in 36-inch lengths and is traditionally made of 26-gauge steel. It features a corrugated or ribbed design with some ribs standing taller than others, and is common in both roofing and wall applications.
R panels’ enhanced strength makes them the go-to option in the steel building and pre-engineered metal building (PEMB) industries, and they’ve become increasingly popular in residential applications, too. Their overlapping design creates an exposed fastener system and makes repairs and replacements quick, easy and affordable.
U or M Panel Options
Another popular exposed fastener system is the U or M panel. Like the R panel, it comes in 36-inch lengths and is commonly used for both metal building roofing and wall applications. While the M/U panel features a similar corrugated design, its ribs all sit at the same height. This panel type is most commonly made of 26-gauge steel, making it slightly less sturdy than the R panel, though it remains a durable option.
M or U panel types can be the more economical pick, although pricing depends heavily on a company’s supplier and market conditions. Repair and replacement work remains quick, easy and affordable, thanks to the panels’ overlapping design.
PBU or PBR Panel Options
Purlin bearing panels, better known as PBU or PBR panels, are virtually identical to their R- and U-type metal building counterparts. The main exception is that these panels feature a more pronounced overlap, adding not only to their overall strength, but creating a stronger barrier to keep moisture, wind and debris outside where they belong.
PBR/PBU panels feature an exposed fastener system and are ideal for metal building roofing needs. They can also be incorporated into walls, although their enhanced durability might not be necessary when builders have access to R-type wall panels.
Knowing Where to Turn with Steel Building Design Questions
No two construction projects are exactly alike, and that can be a problem when it comes time to make design decisions such as those above. The best thing you can do is to ask a trusted partner for guidance with your build — and to ask right at your project’s start.
We recommend factoring in every last detail of your project — from the wall panels in use, to which ventilation accessories you’ll need and where they’ll go — before your build breaks ground. Putting an actionable plan in place is the surest way to ensure a seamless construction process, to lower the likelihood of project delays and costly do-overs and to maintain quality client relationships, too. At Metallic Products, we love being part of our customers’ teams and answering questions to move their work along. Feel free to reach out at any time. We’re here to help!




